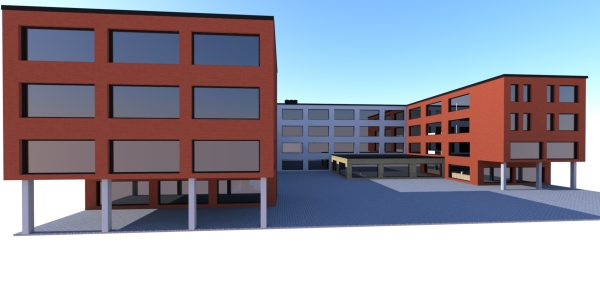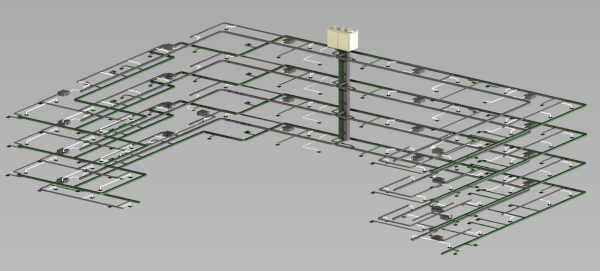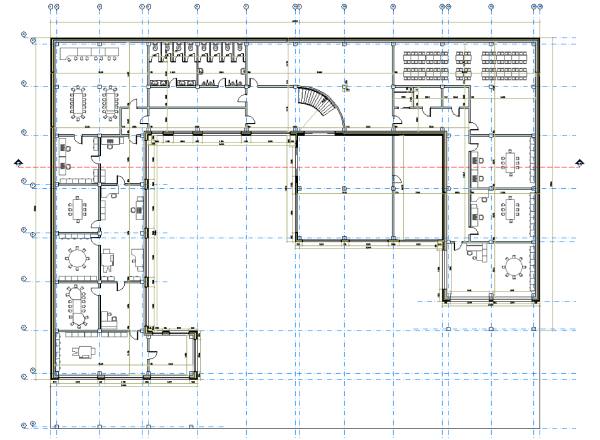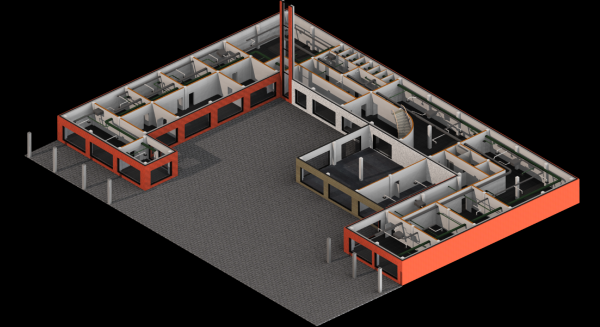3 D rendering view of the building.

3D view of the entire HVAC ducts, pipes and VAV units.

Its been a slow progres for now, but im still able to update the drawing.
The design of the buiding is complete for 80%.
Work in progress
TurboCad is not designed to insert MEP and HVAC, so this has to go manualy..the ducts and pipework are just inserted to see if there is room enough above the sealing.
This is a 4 story office building, the design of this building is also not complete.
The final result will be post here.
Hope you like this for now.
.




